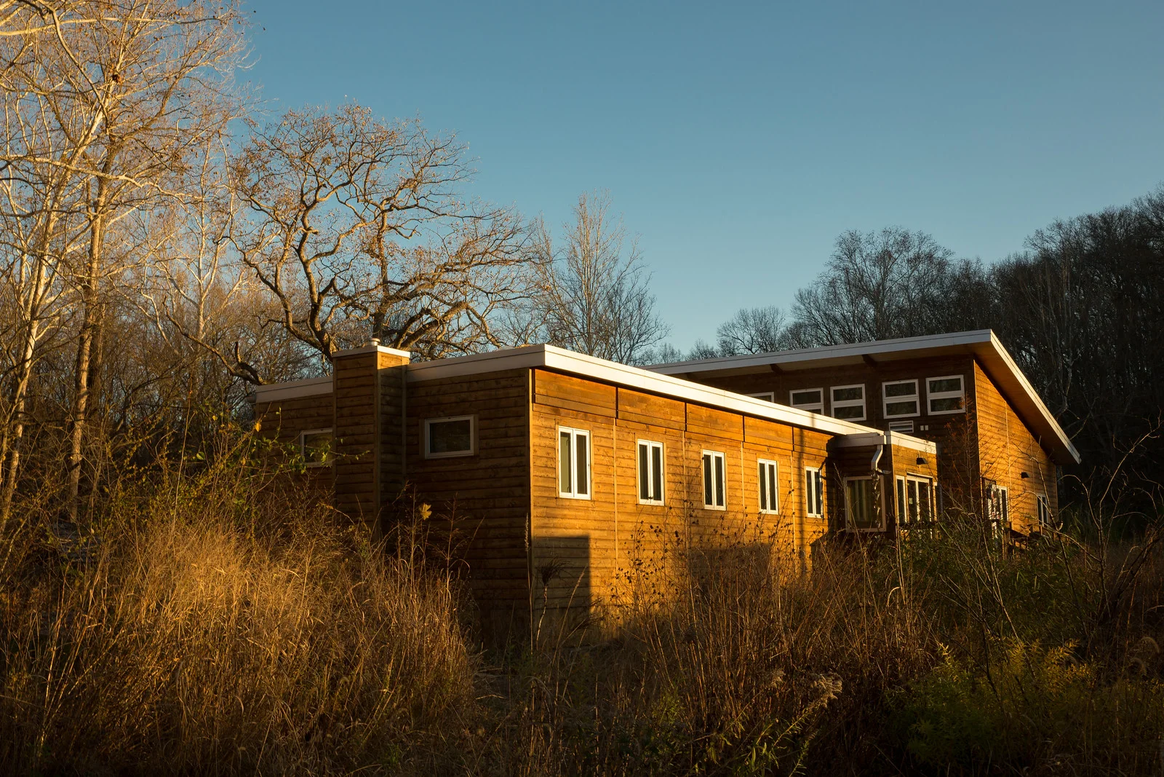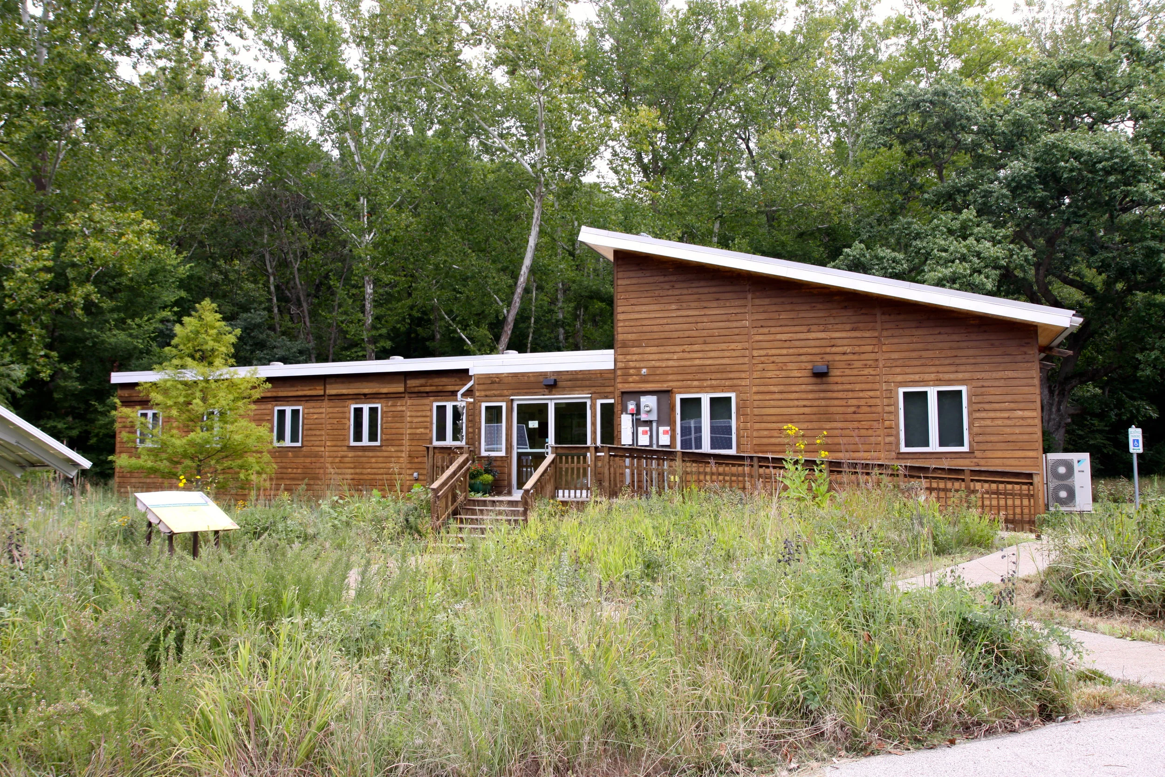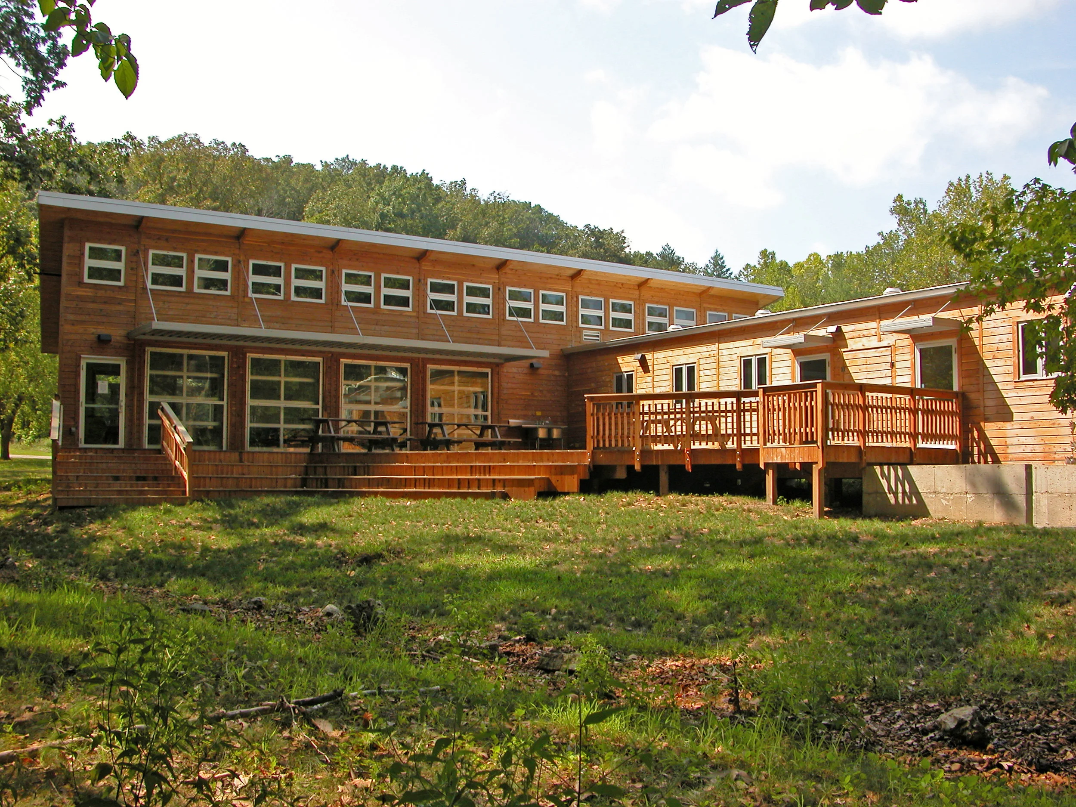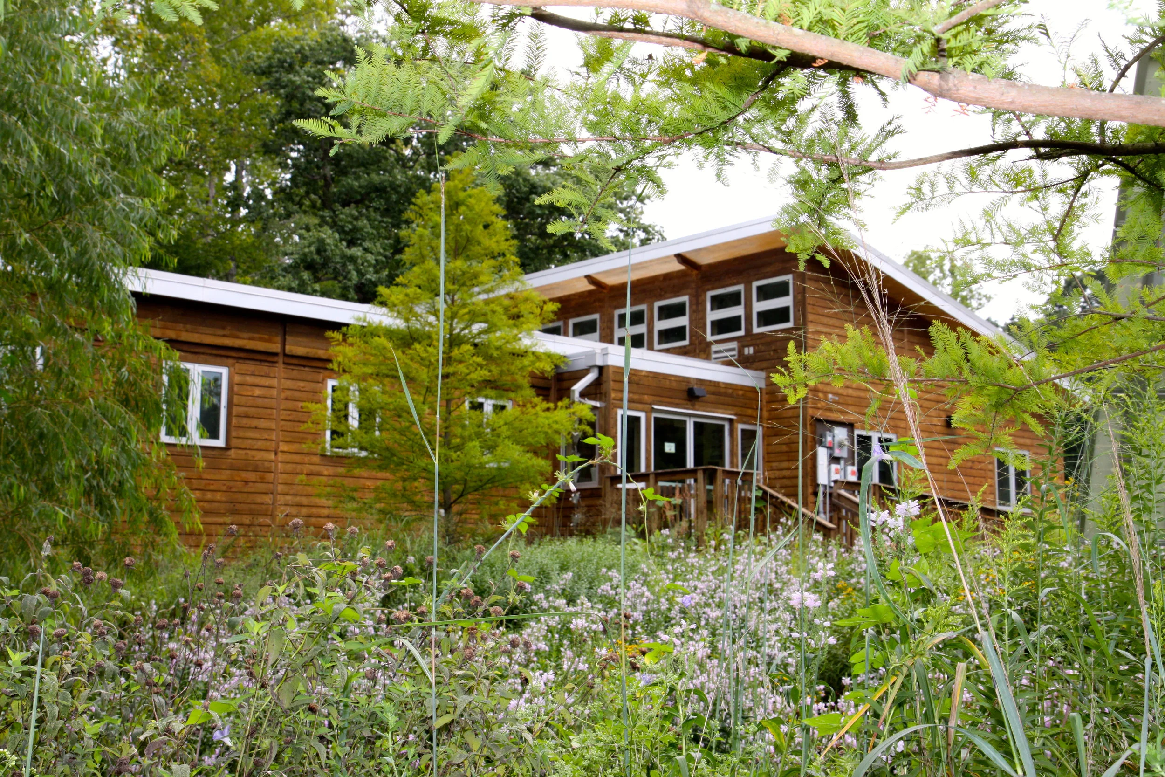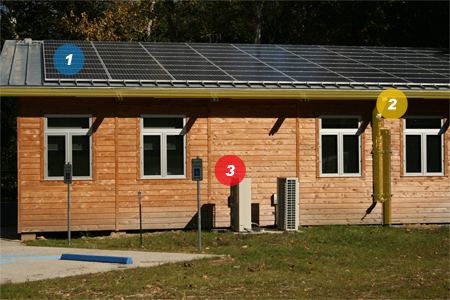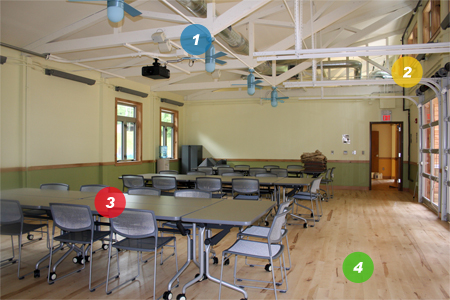Constructing a living building
Completed in 2009, the Living Learning Center meets the most stringent green building standards of the time, the Living Building Challenge. To achieve certification, a "living building" requires no more energy than it produces, requires no more water than it captures, and produces zero waste. The Living Learning Center was one of the first living buildings in the world.
Living Learning Center in the news
Take a tour
A "living building" must generate all of its own energy through clean, renewable resources; capture and treat its own water through ecologically sound techniques; incorporate only nontoxic, appropriately sourced materials; and operate efficiently and for maximum beauty. Here we profile key sustainability features of our living building:
Entrance
1) Siding
Eastern red cedars are an invasive species in some Missouri habitats. As part of a restoration project we removed invasive cedar trees and used the wood for the Living Learning Center's siding. It's a beautiful, naturally pest-resistant wood.
2) Net Zero Metering
Net metering lets the Living Learning Center borrow electricity from the grid at night or during cold, cloudy days. This electricity gets returned to the grid on sunny days with the goal of zero net energy consumption over the course of a year.
3) Landscaping
Local landscaping products were used around the Living Learning Center, including native plantings adapted to Missouri's climate and local stone.
4) Sign
The Living Learning Center uses sustainable materials right down to small details. Tyson staff member Pete Jamerson used two local resources, a salvaged black walnut log and his own creative talent, to create this sign for the building.
Rain garden
1) Rain garden
This shallow depression is a rain garden. During heavy rain it collects runoff from the roof and gradually releases it to the environment. Native wetland plants and soil microorganisms help clean the water of pollutants. Rain gardens reduce runoff, erosion, and water pollution and reduce water treatment energy use.
2) Bald Cypress
The Living Learning Center is landscaped with native plants to reduce the need for watering and landscape maintenance. This bald cypress is a wetland tree, so it's perfectly suited to having its feet wet in the rain garden.
3) Pervious Asphalt Sidewalk
Any hard surface like a roof, parking lot, or sidewalk, creates runoff when it rains, often leading to erosion, pollution, and higher water treatment costs. The Living Learning Center reduces its storm water footprint with pervious (porous) asphalt, which lets rain soak right through into the ground.
Solar roof
1) Solar Cells
The Living Learning Center is designed to create all of the electricity it needs to operate. These photovoltaic panels on the south-facing roof have 20.3 kW of production capacity, enough to produce over 100 kWh of electricity on a nice sunny day. That's enough to power about three average American homes.
2) Rainwater Use
The Living Learning Center collects 100% of its water from rainfall. The water is collected from the roof gutters, filtered extensively, sterilized with UV radiation, and distributed to all the sinks throughout the building. The building requires less than one inch of rain per month to meet the needs of its occupants.
3) Heat Pumps
These variable capacity heat pumps provide the heating and cooling for the Living Learning Center. Unlike traditional heat pumps, variable capacity systems provide just enough heating and cooling to keep the building at a comfortable temperature.
Deck
1) Doors to Indoor/Outdoor Classroom
During nice weather these large glass doors can be opened to combine the deck and classroom into an indoor-outdoor space.
2) Deck
A key feature of the Living Learning Center, the deck, is made from salvaged white oak. Almost 100% of the finished wood in the building was sustainably harvested or salvaged from within 2 miles of the building site.
3) Buffalo Grass
Native midwestern landscape plants like this buffalo grass reduce the need for watering and mowing around the Living Learning Center.
Flooring
1) White Ash with Black Walnut Inlay
Almost 100% of the finished wood in the Living Learning Center was sustainably harvested or salvaged within 2 miles of the building. This hardwood floor is white ash and black walnut in a marriage of sustainability and beauty.
2) Hardwood floor
This detail of office floors in the Living Learning Center showcases the locally-salvaged shagbark hickory. Other local hardwoods used in the Living Learning Center are red oak, white oak, sugar maple, white ash, and black walnut.
Classroom
1) Fans
Low-tech features like ceiling fans increase the energy efficiency of the Living Learning Center year-round. Fans provide a cooling breeze during the summer and help distribute heated air during the winter.
2) Large GLass Doors
The large doors in the classroom provide lots of natural light and provide great flexibility during pleasant weather. And the doors are smart: Automatic sensors turn off the air conditioning when the doors are open.
3) furniture
Although not required by the Living Building Challenge, we chose furniture made from recycled materials when possible. The classroom chairs are made from recycled automotive battery cases and safety belts.
4) floors
Almost 100% of the finished wood in the Living Learning Center was sustainably harvested or salvaged on-site. The classroom floor is sugar maple from a habitat restoration project at Tyson.
Restroom
1) Diagram of Composting Process
The Living Learning Center uses waterless composting toilets. These toilets drastically reduce the building's water needs, eliminate the exportation of waste, and produce a useable fertilizer through a combination of aerobic bacterial decomposition and worm composting.
2) Solatube
Each Living Learning Center bathroom is illuminated by natural light through a solar tube skylight. These solar tubes gather and concentrate sunlight so well that no electric lighting is needed, even on cloudy days. The tubes have integrated compact fluorescent lights for use at night.
3) Rainwater Use
All of the water in the Living Learning Center comes from the sky. Rainwater is collected from the roof, after which it is filtered and purified. Wastewater from the sinks is metered out through a graywater treatment system which irrigates some of the landscaping.
4) Composting Toilet
In combination with the Living Learning Center's other features, the composting toilets almost entirely eliminate the exportation of waste. Aside from recyclable waste and a very small amount of non-recyclable trash, the building manages its own waste cycle.

